TAUBMAN COLLEGE STUDENT SHOW 2020 WINNING PROJECTS FIRST PLACE
“……when we gaze into the darkness that gathers behind
the crossbeam, around the flower vase, beneath the
shelves, though we know perfectly well it is mere shadow,
we are overcome with the feeling that in this small corner
of the atmosphere there reigns complete and utter silence;
that here in the darkness immutable tranquility holds sway. ”
– Jun’ichirō Tanizaki

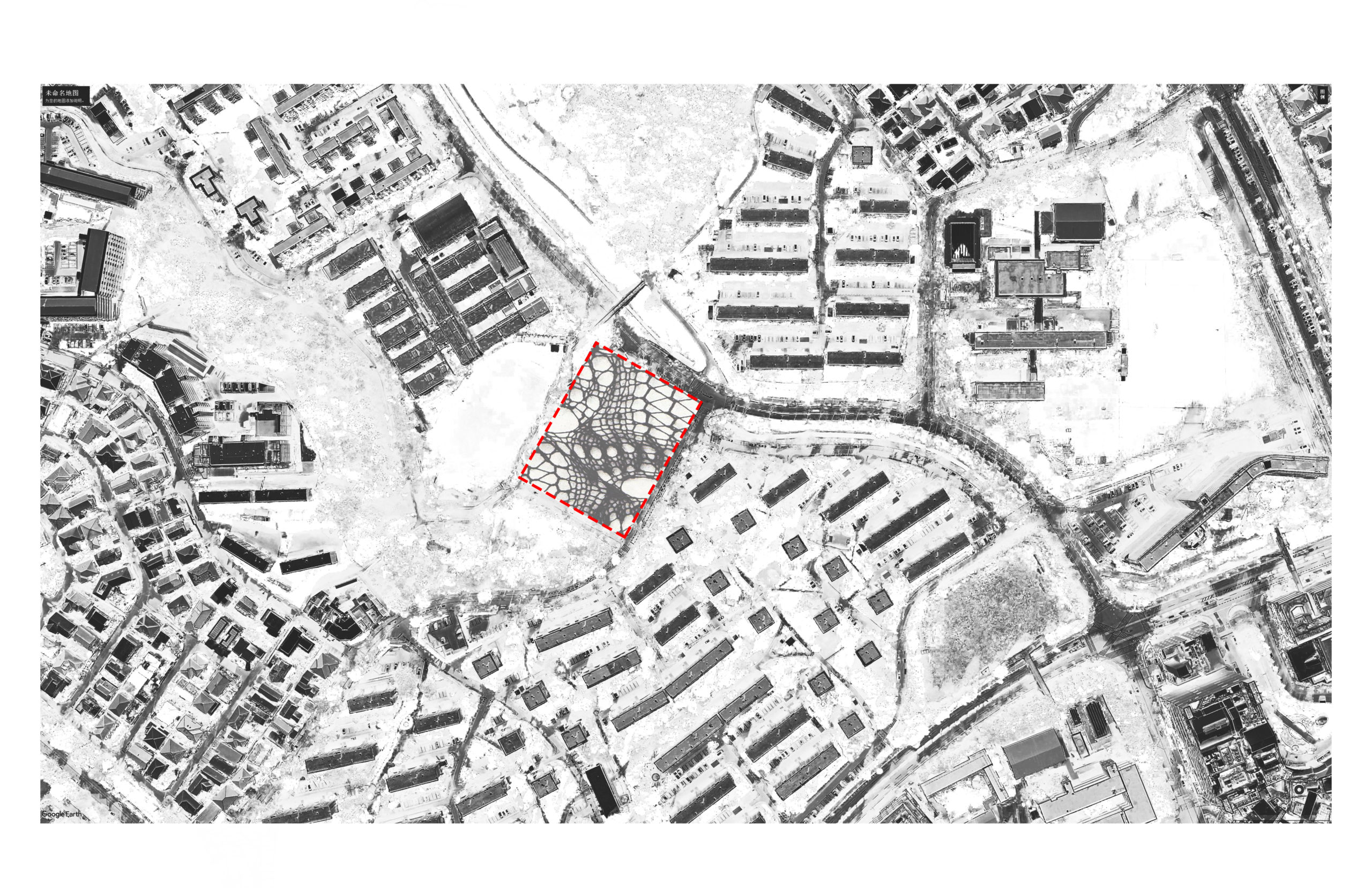
This project aims to evoke the traditional intimacy and sensitivity in Japanese culture to contemporary dwelling concept. The proposal is looking at the existing Kita Senri New Town Neighborhood Center, which falls into the homogeneity of urban texture and lack of interaction with the nearby community and public facilities.
The new mixed-use architecture combines a neighborhood center with residences to introduce a new type of urban fabric, horizontally and vertically interweaving different relationships between public and private space. Twelve wells of shadow are generated under the logic of the structural grid and the scale of the dwelling. As spatial voids, these wells establish various scales of intimacy and character among the mixing neighborhood.
阴翳礼赞
该项目为位于日本大阪市的多功能建筑,包含居民中心和多模式住宅。其设计希望融合日本传统邻里的亲密性和尺度感于当代的栖居概念。其功能排布回应当地尺度分割造成的陌生感,将公共功能根据动静分布在场地对外广场和对内庭院(图书馆,美术馆,浴场,居酒屋)。 在水平空间渐进的同时,垂直的公私空间由十二个形态个性处理的天井打通,成为影的天井。因每个住宅具有两面采光,其天井作用不在于提供光线,而是营造一个邻里尺度的视觉/活动交流场所。
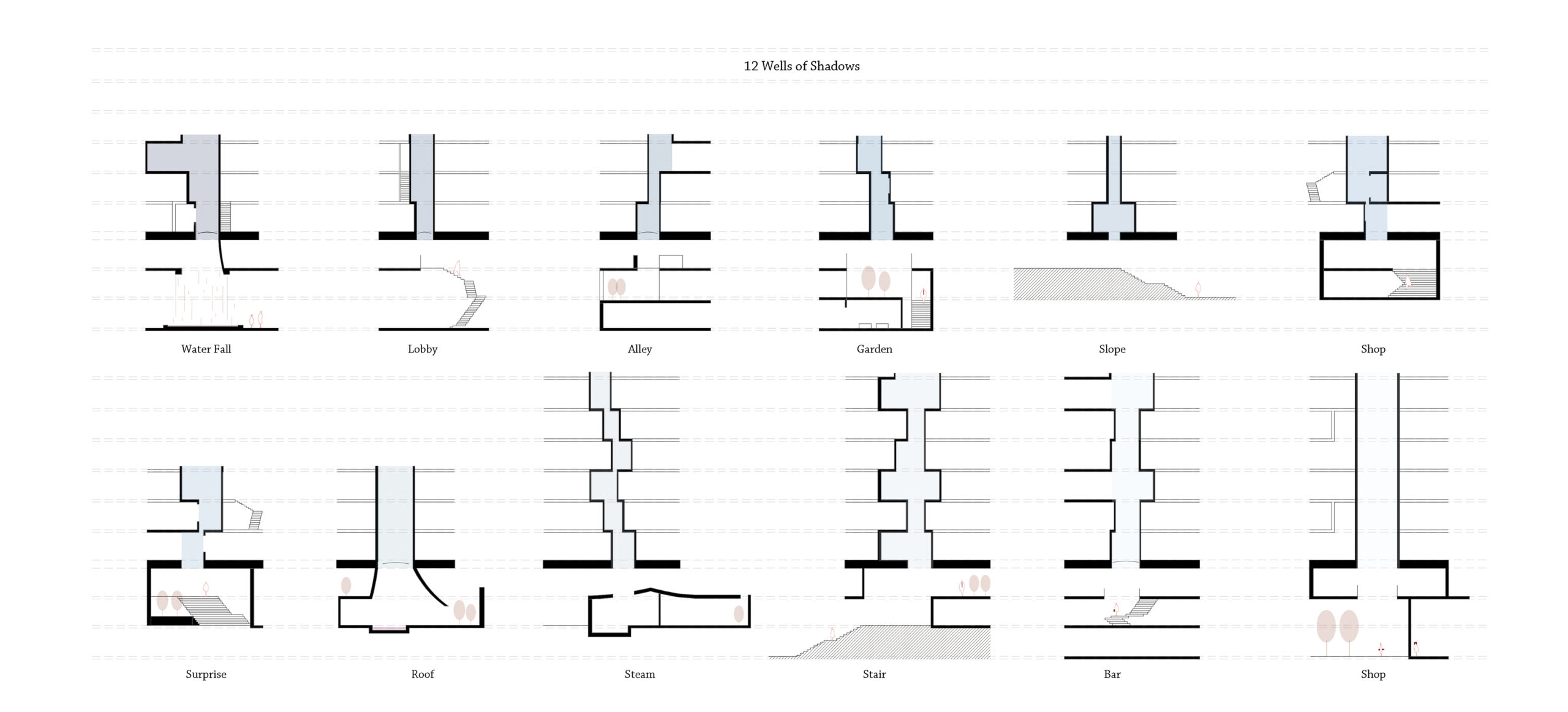
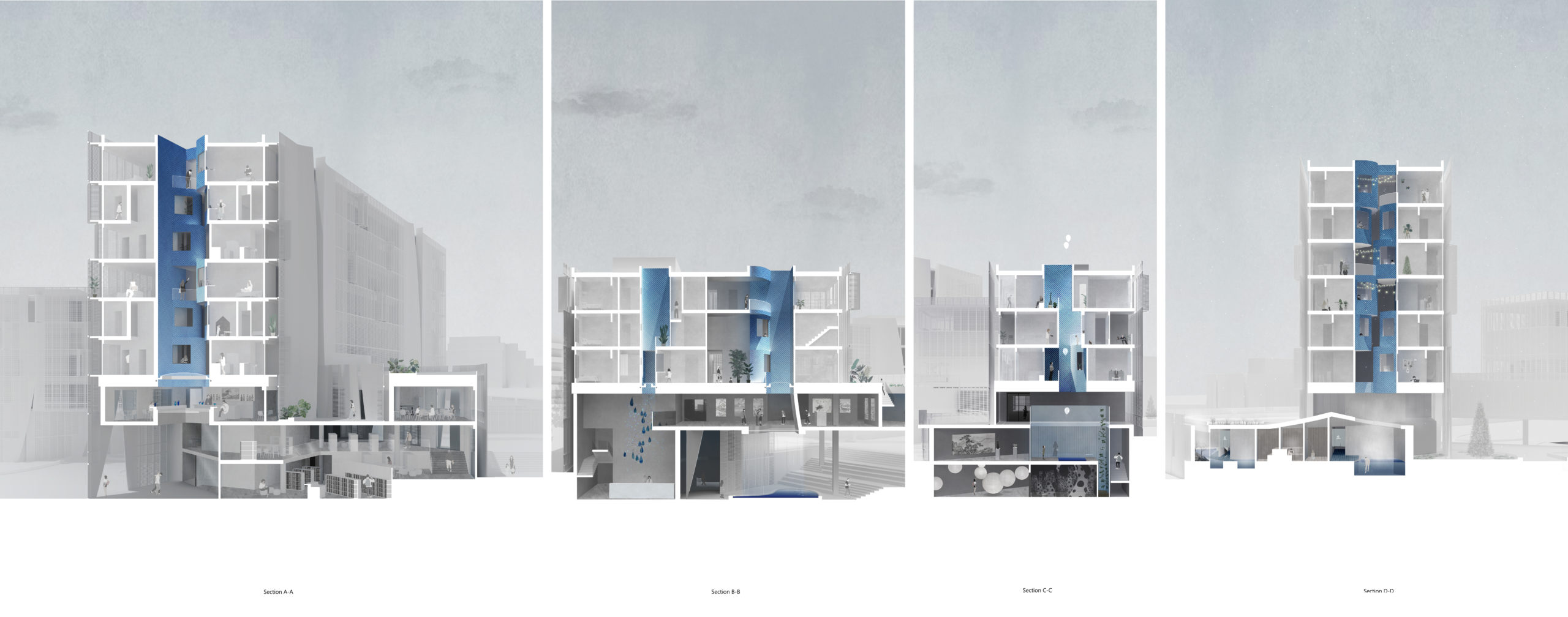
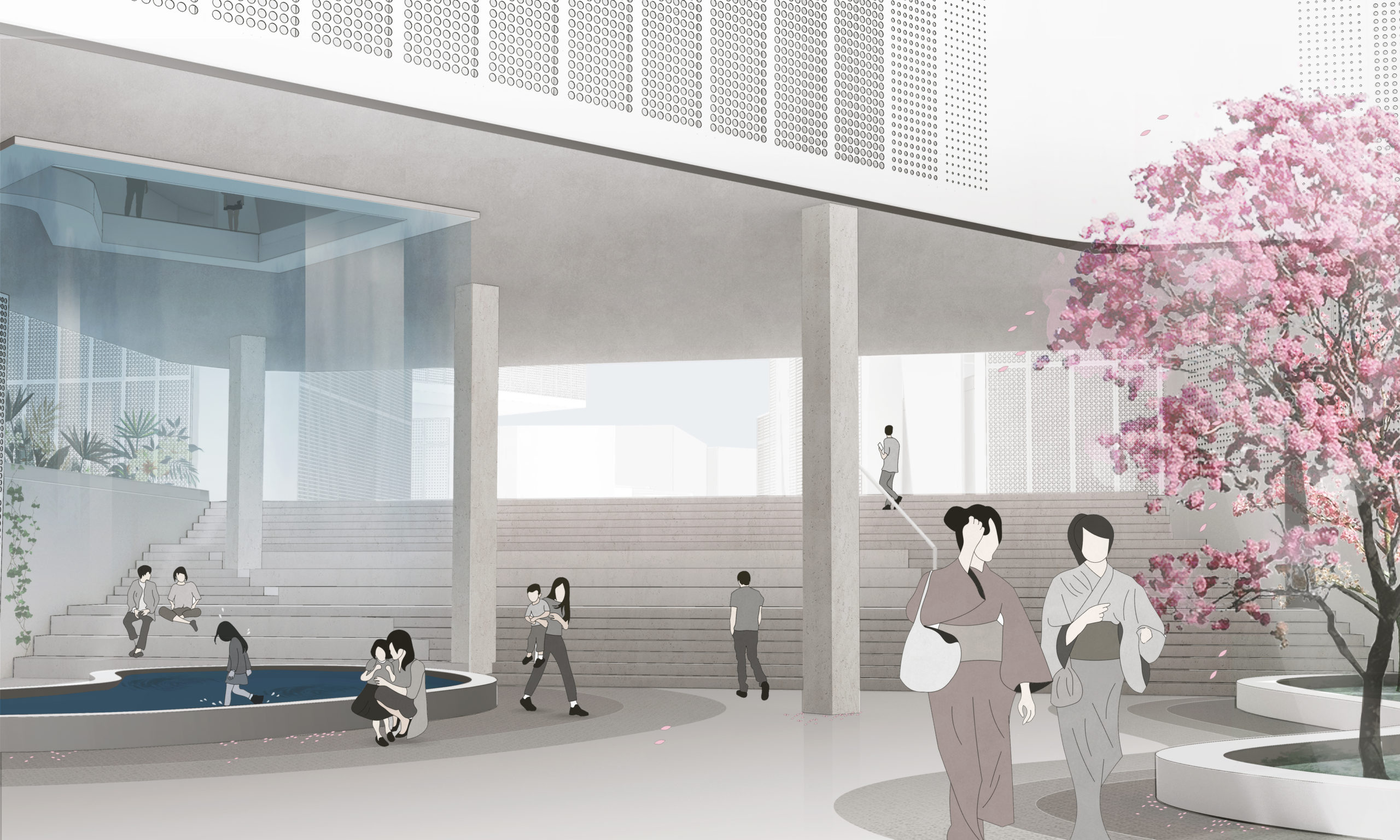
Main Entrance 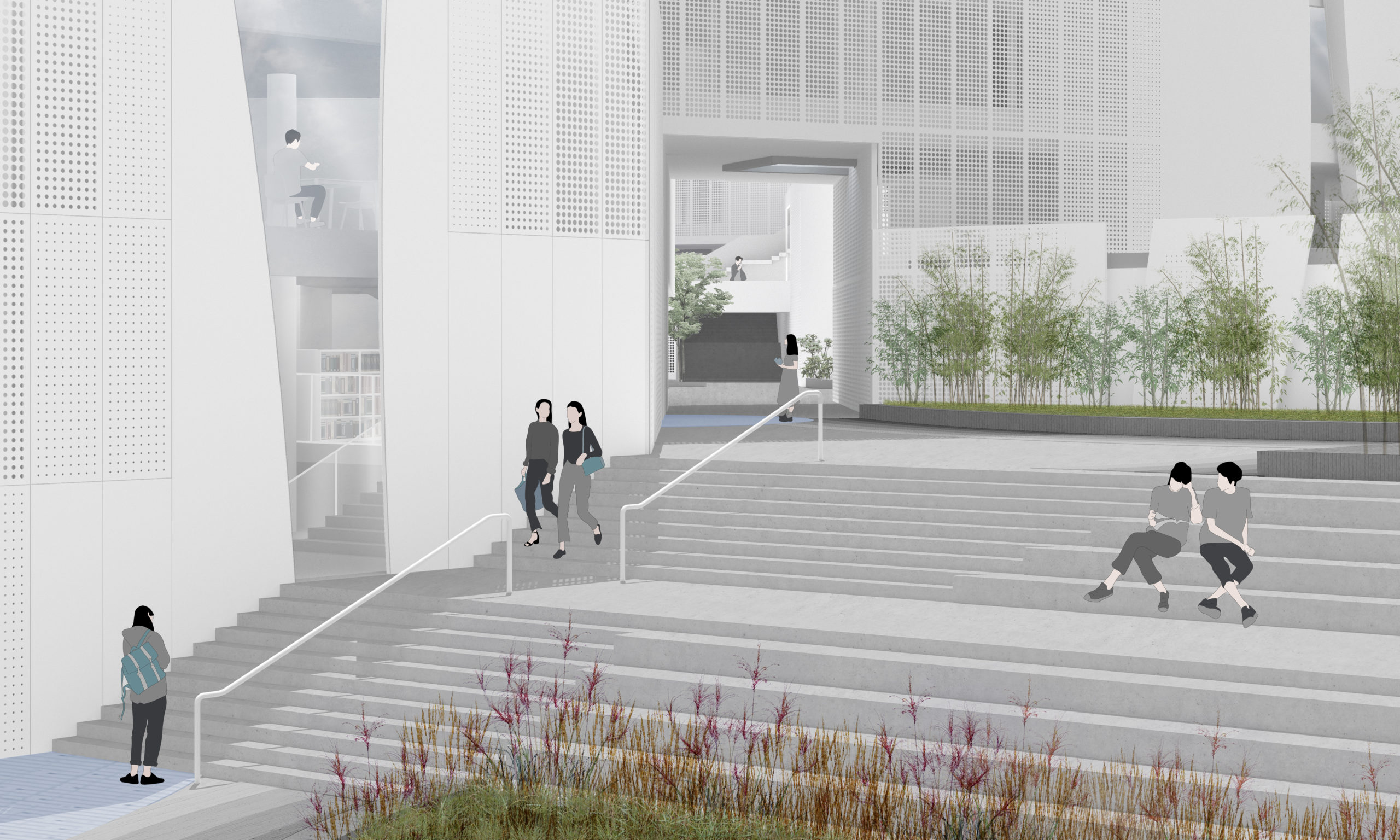
Library Plaza 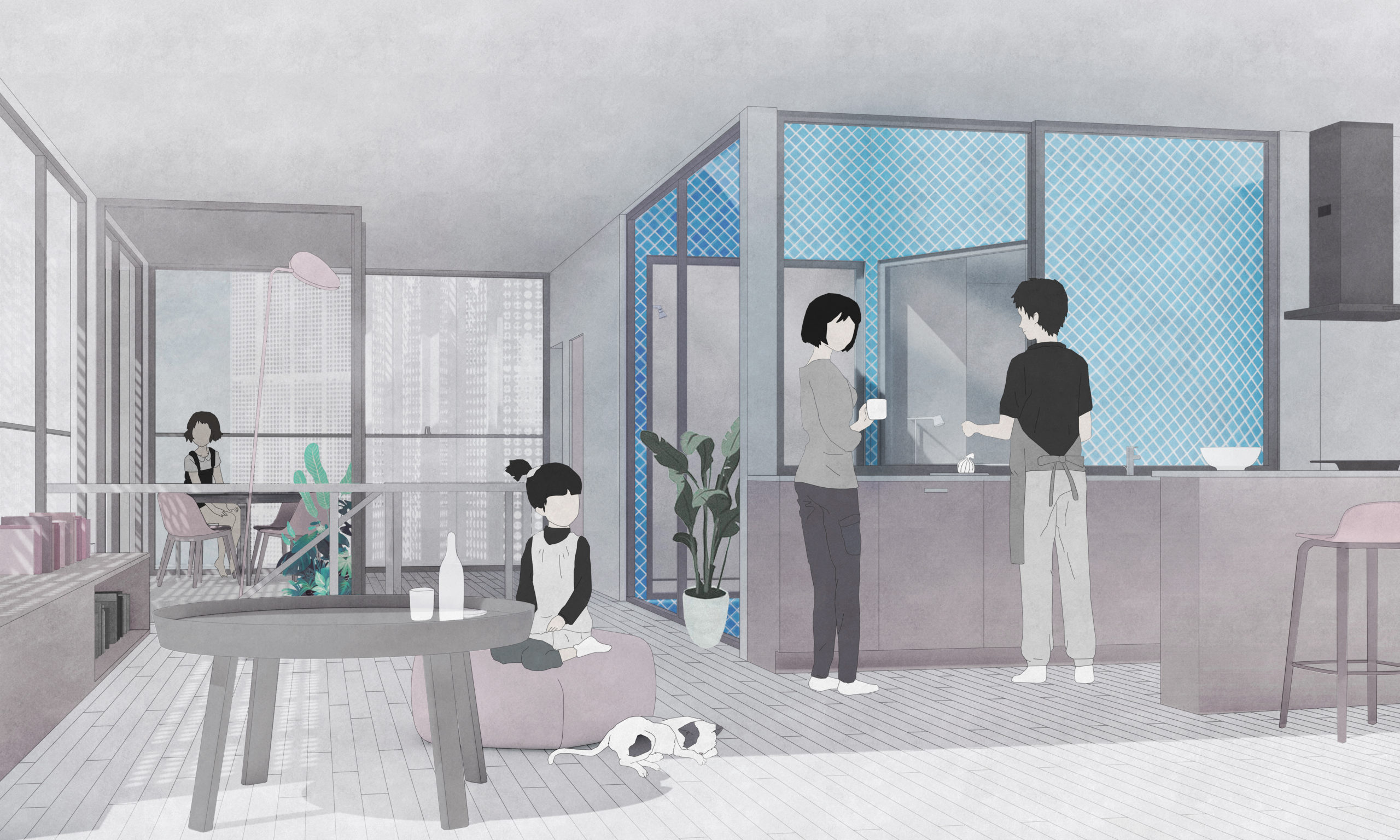
Family Unit Interior
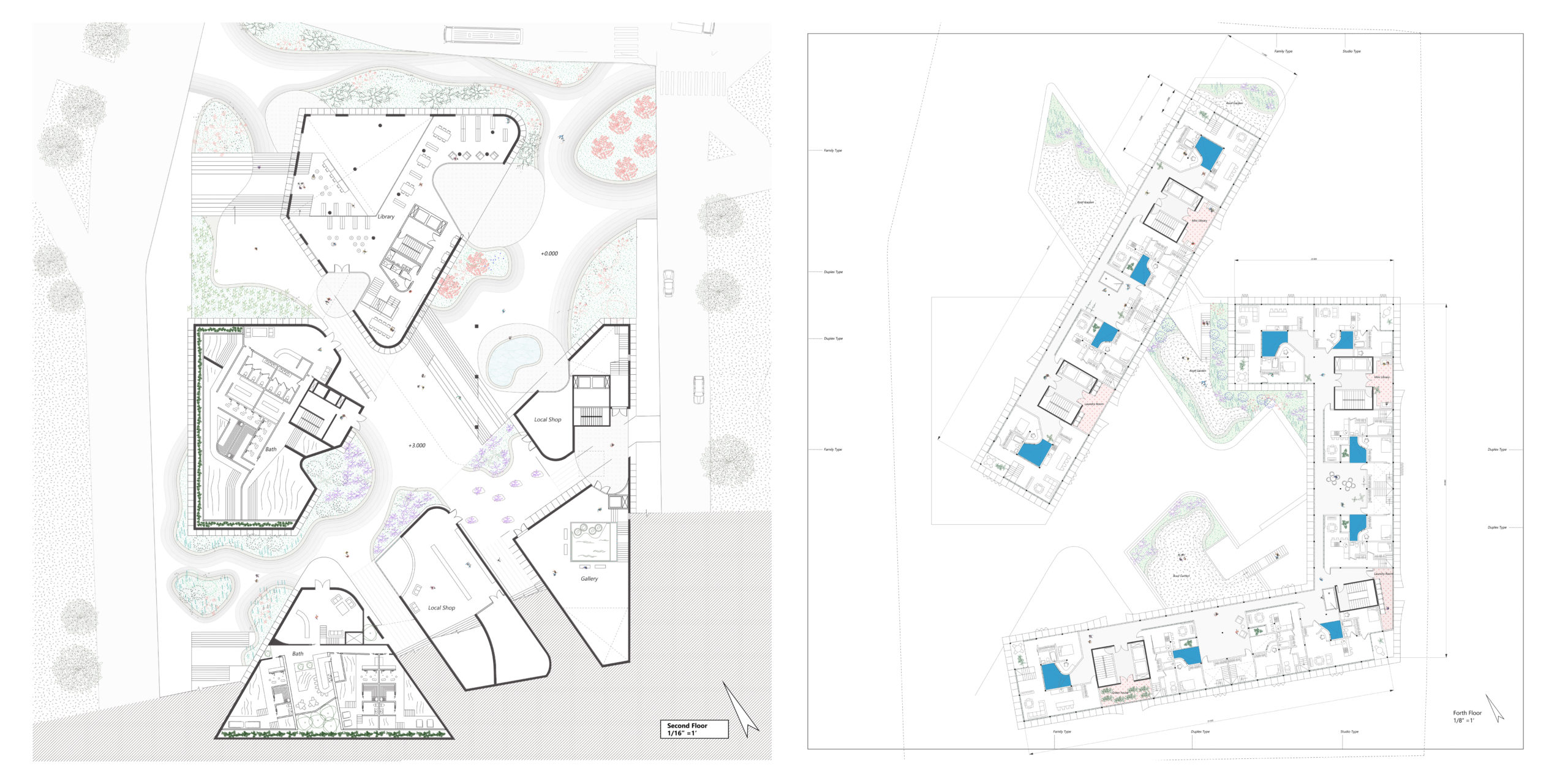
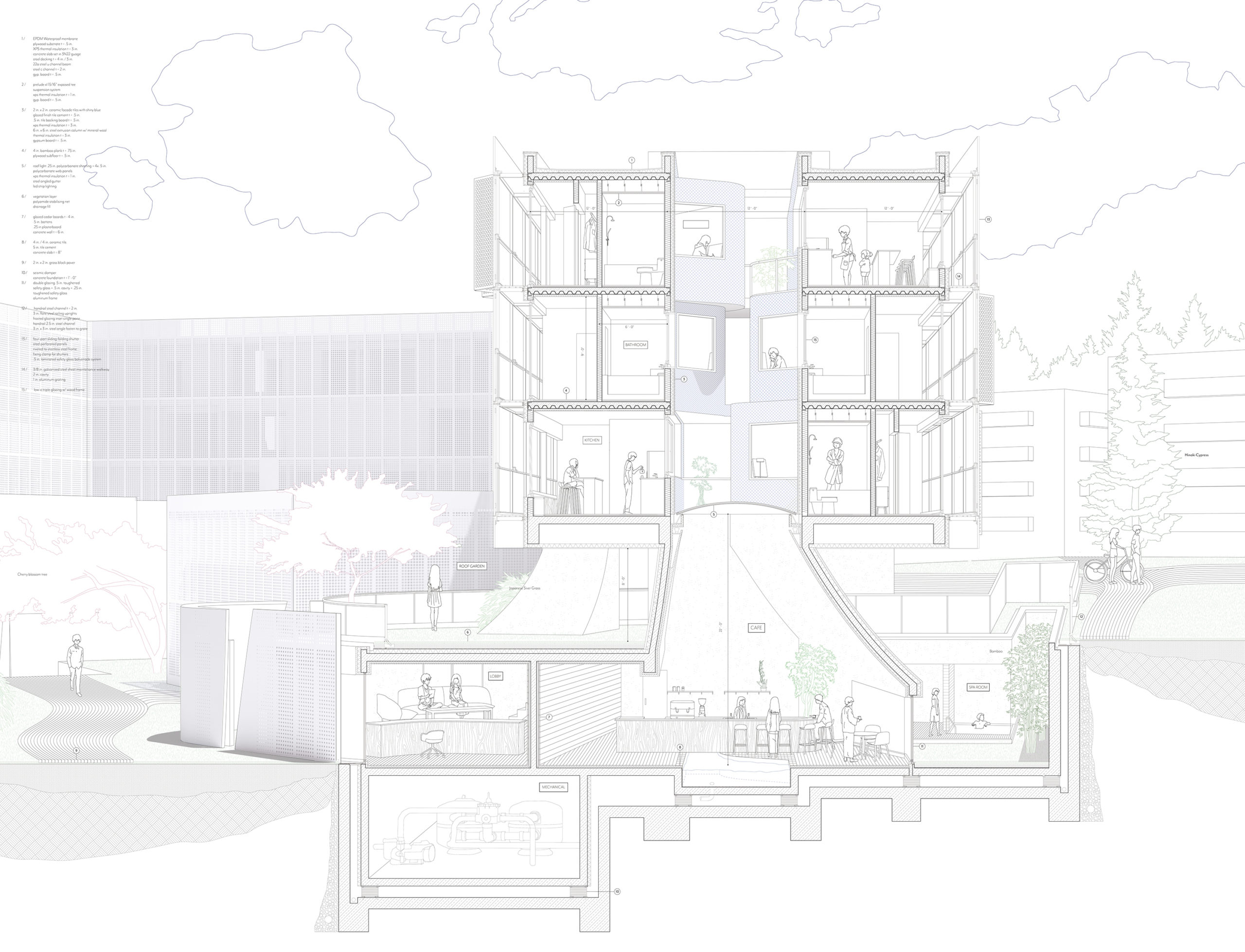



Project Information
Location: Senri New Town, Osaka, Japan
Design Team: Anhong Li, Baekgi Min, Lucas Rigney
Time: 2019.09 – 2019.12
Advisor: Claudia Wigger, Craig Borum




