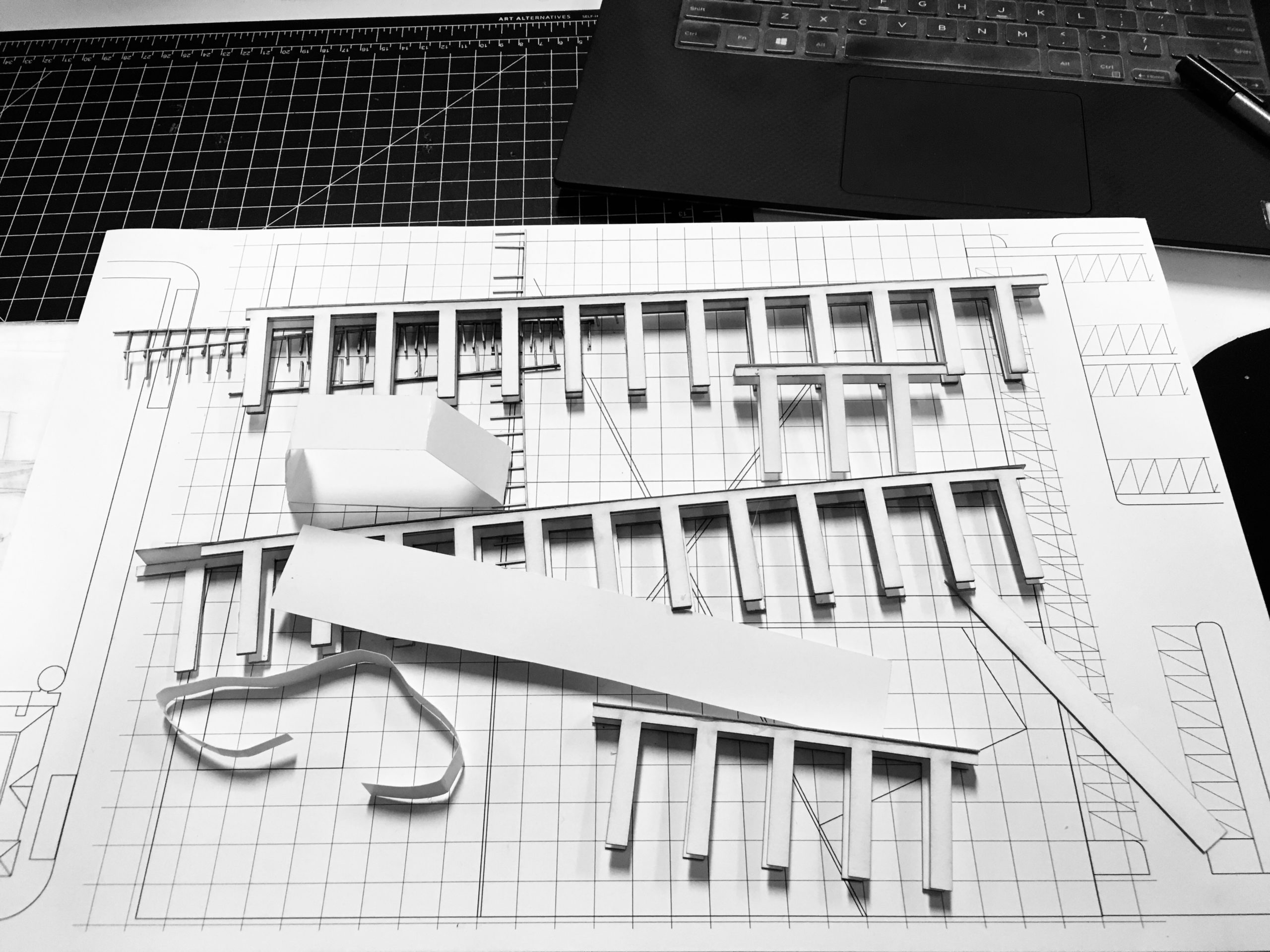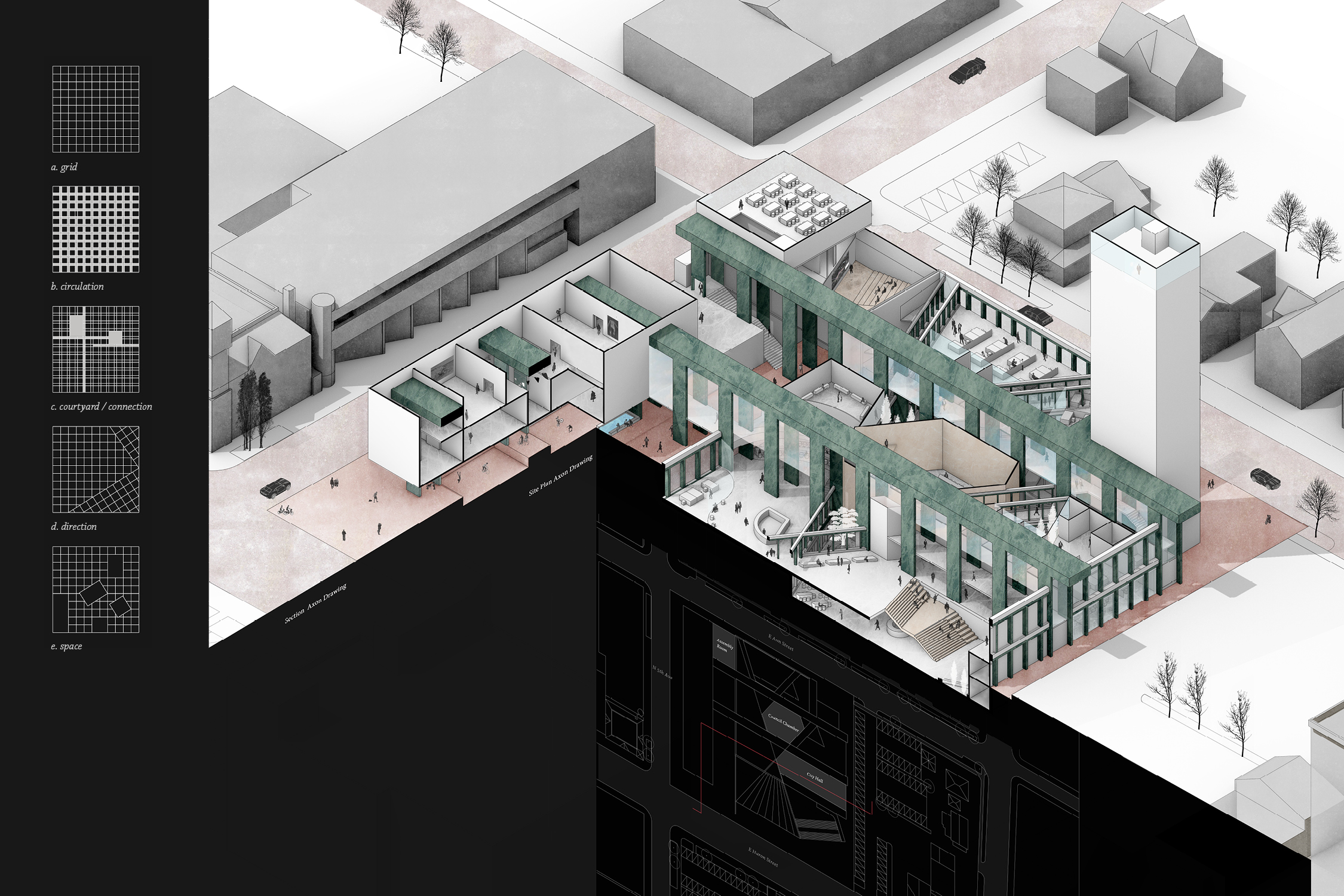
City hall as a micro-world of the city life which contains different programs from external to internal. The forms of space are discussed basis on different geometric principles, spatial personality, formal and informal characters. City Hall is treated as an experimental vessel with the possibility of various combinations of results.
The space of City Hall is generated by a cohesive and controlled system starting with the concept of the grid. There are several different strategies such as scaling, splitting, rotating, penetrating are applied in one platform but different layers to create a hierarchy of various activities. As a result, the identity of this architecture will be expanded to a dialectic condition which contains official discipline and freedom simultaneously.
小中大
市政厅在该设计中理解为一个多种城市体验和人群交流的场所。其空间由不同的流线,控制系统的网格生成。该网格通过切割,缩放,旋转和穿插提供从一个平面上针对市民和办公人员的不同活动场合。其形式构成希望包含活动性的自由和政府建筑的纪念性,在手法上为不同尺度的柱廊演绎(走廊,结构,立面)。

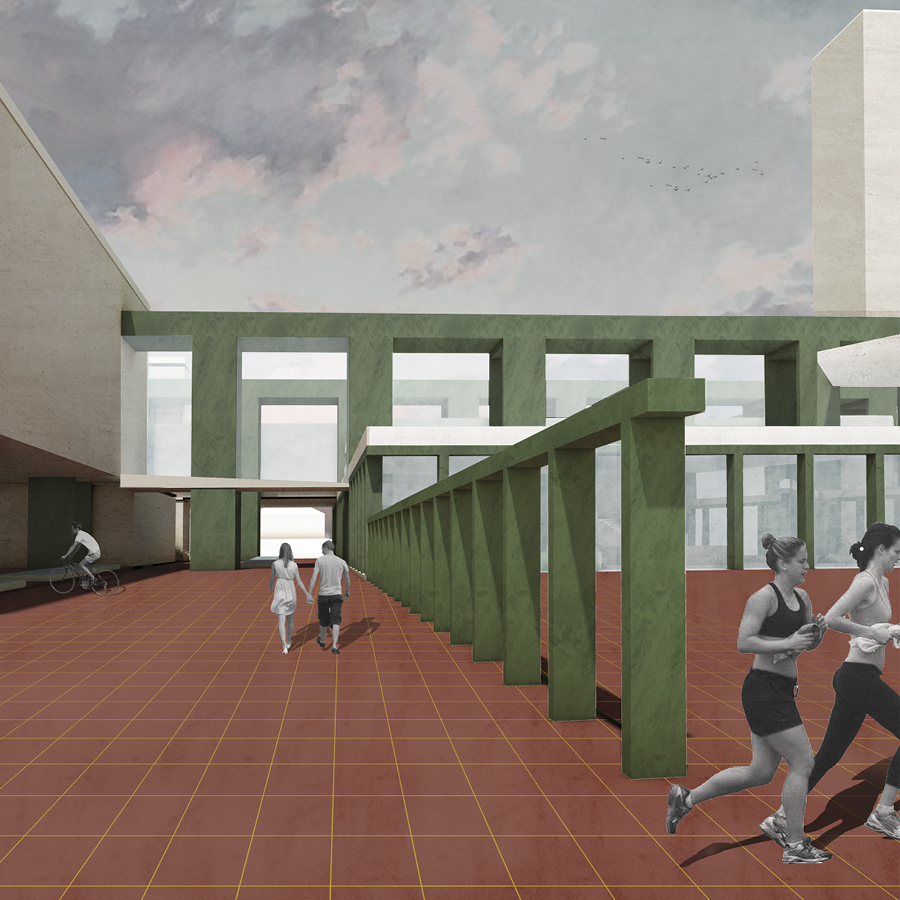
Public Plaza 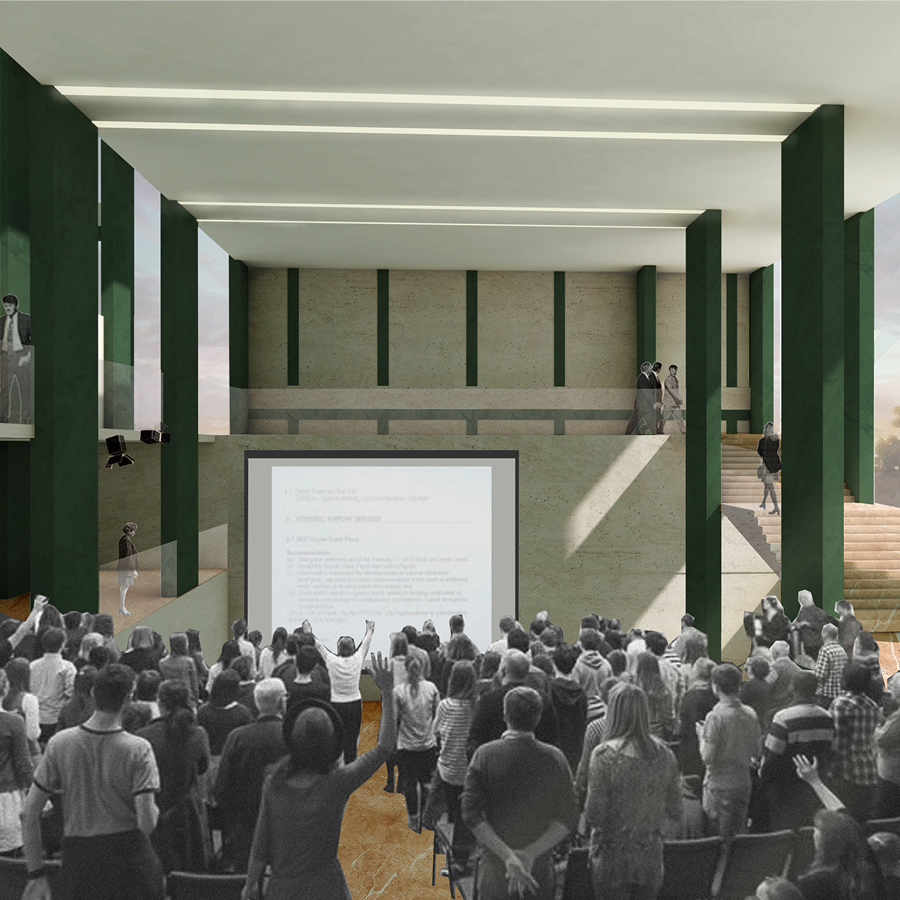
Public City Hall 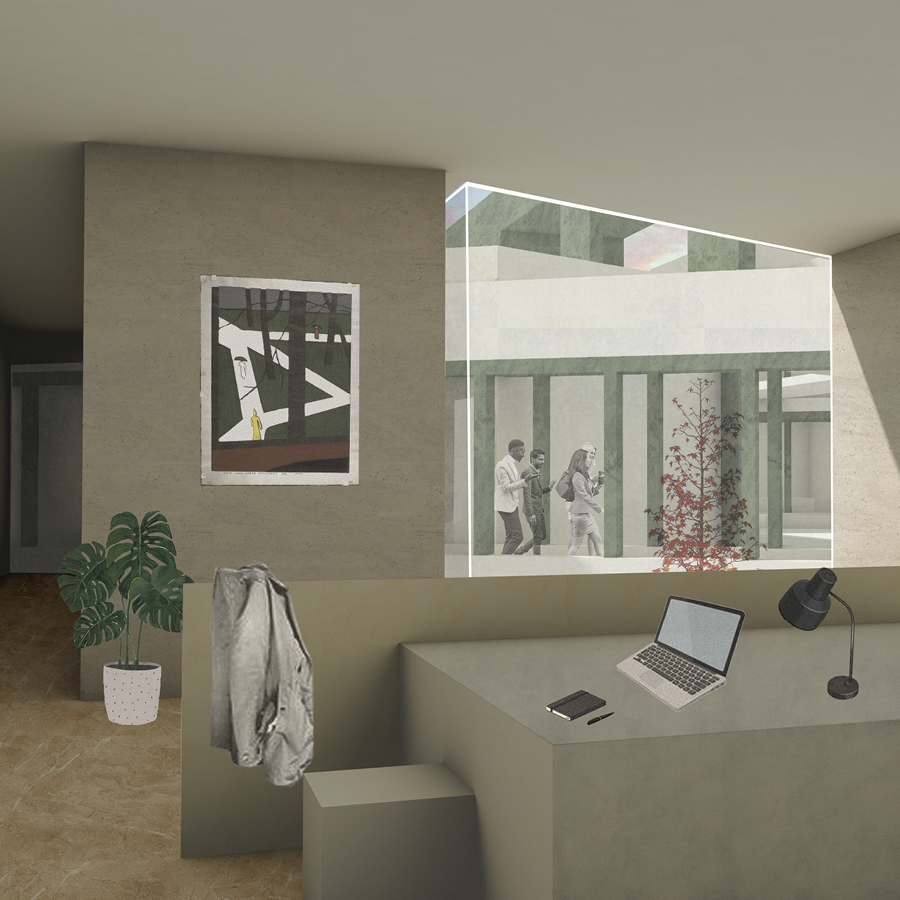
Office 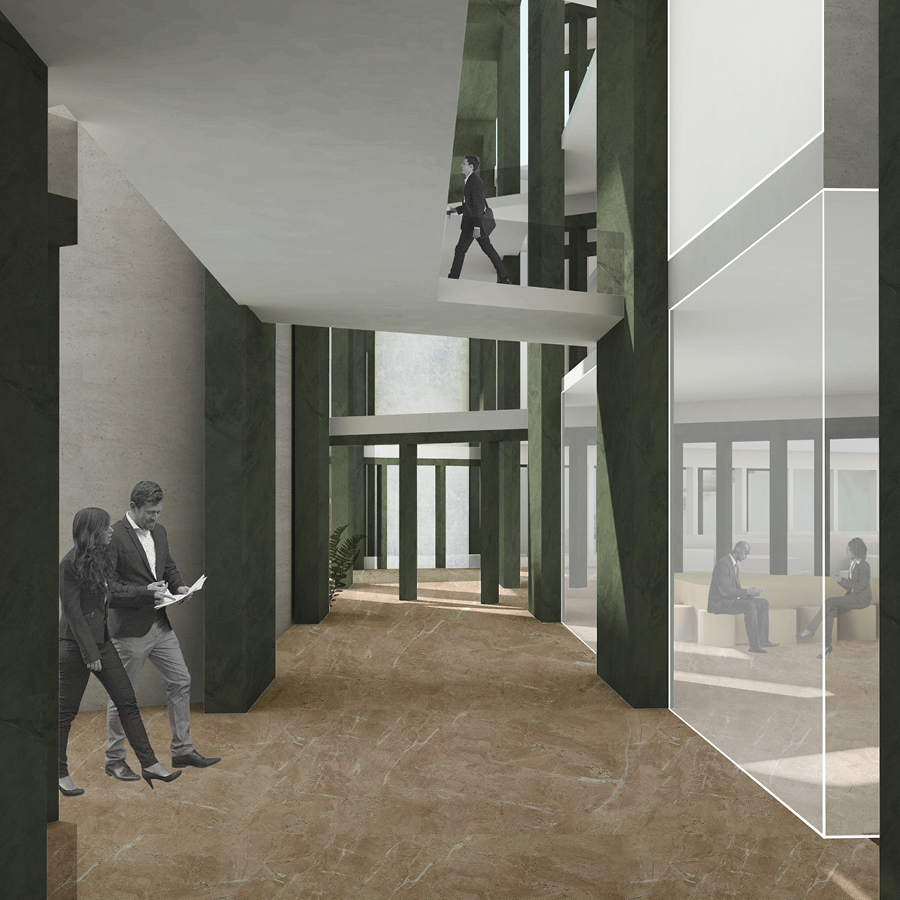
Office Hallway 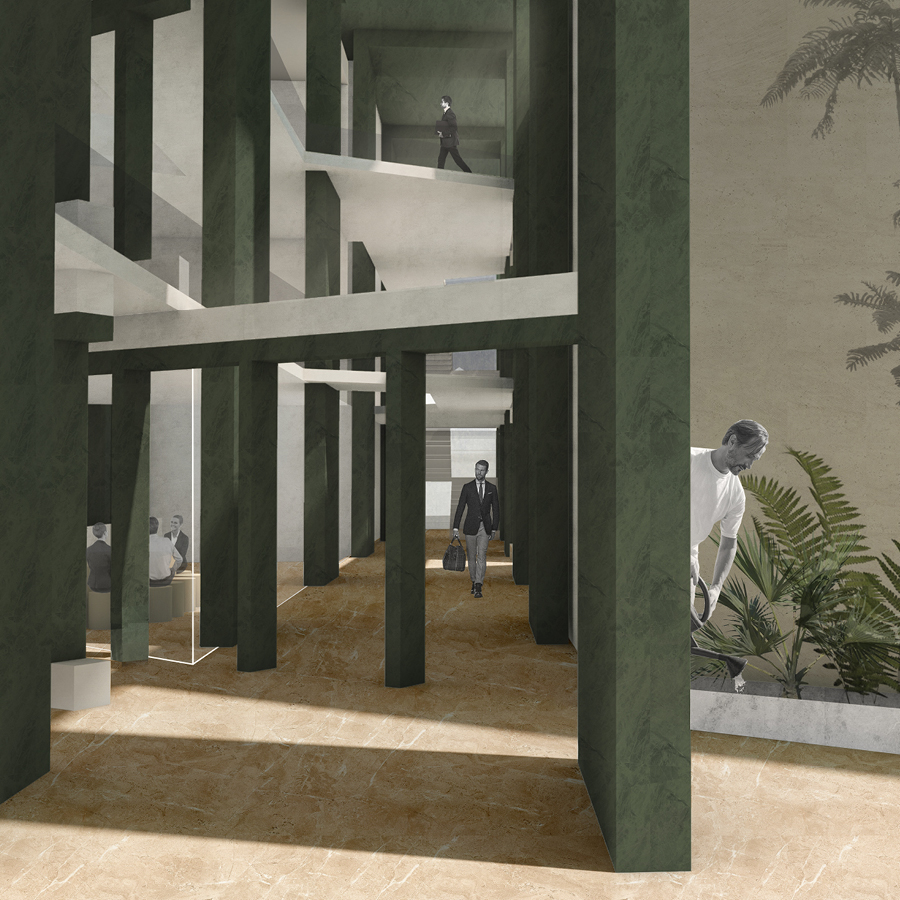
Office Courtyard 
Second Floor View

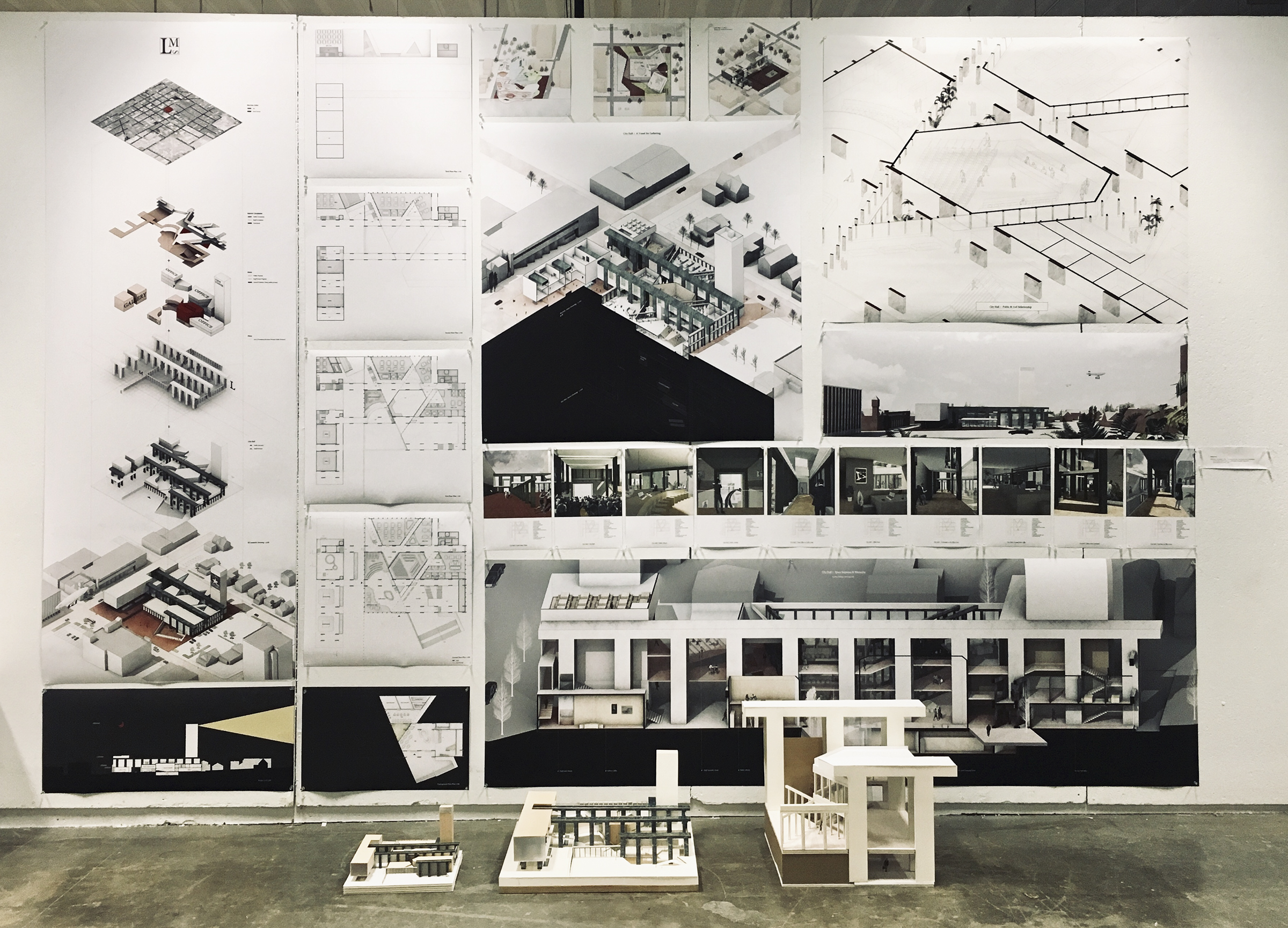
Project Information
Location: Ann Arbor, Michigan, U.S
Individual Work
Time: 2018.09 – 2018.12
Advisor: Julia McMorrough

