De (re) struction in Spatialization
2020 TAUBMAN COLLEGE THESIS SUPER JURY FINALIST
This work is established on the “cinematic architecture” by Pascal Schoning and the phenomenology of Juhani Pallasmma, in which architecture is not in a solid-state of materiality, but in a changing process which is defined through human sense, mental ability and reimagined sequence of memory. The result of architecture will be a mediation between the world and our minds. To narrative this architecture reality, this work is structured by a story that is writing for the paradox between the physical space measurement and the perceptual reconstruction. And the architecture is the bridging object with overlapped layers.
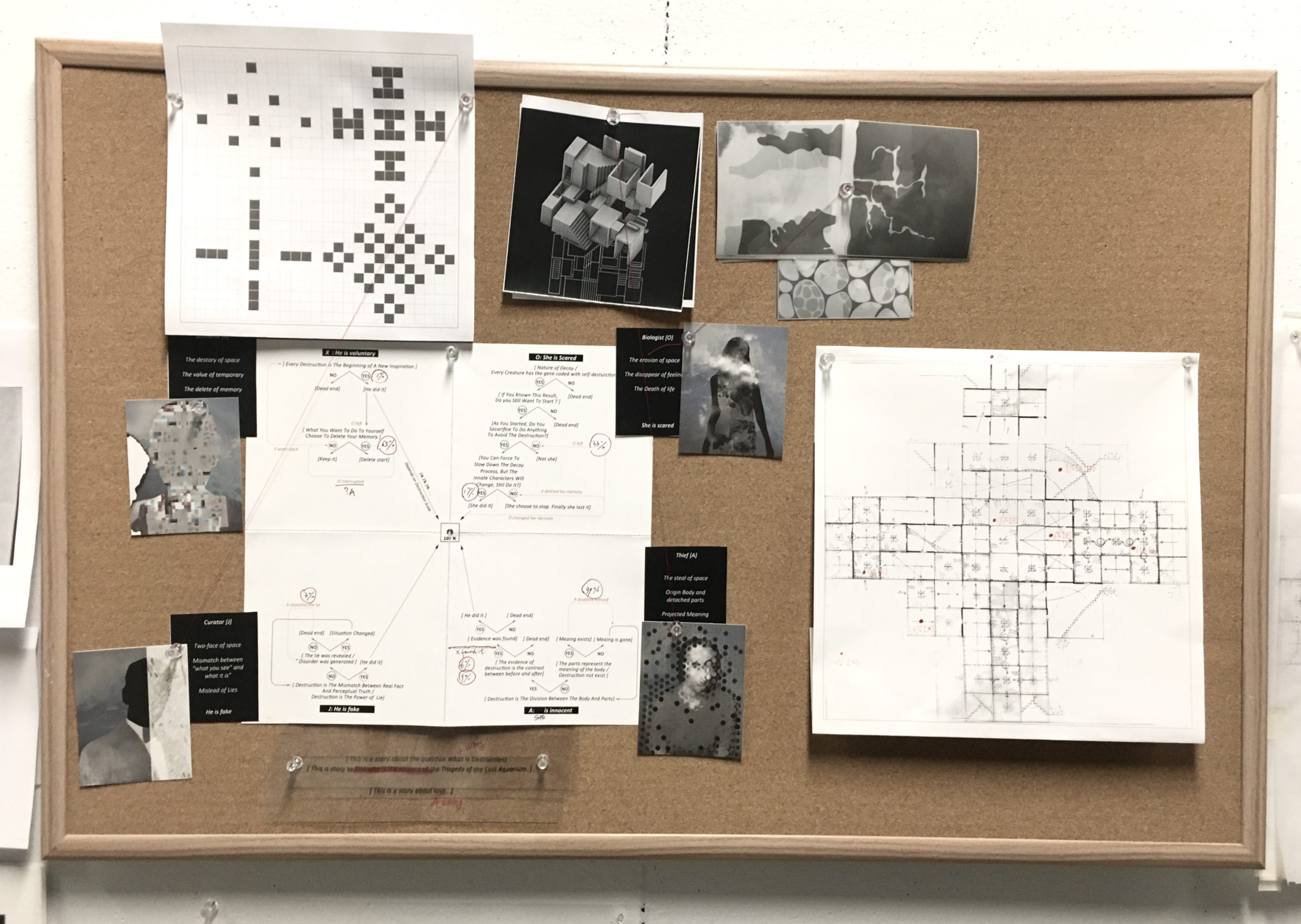
The story is staged in a fictitious Aquarium, which as space, contains multiple mysteries such as human observation, water illusion, the machine of the ecosystem. To evoke the conflict and sympathetic response, the story narrates a crisis in the love relationship between a set design (X) and a biologist (O), which is crushed under the appearance of the third person (A), the unstable architectural environment and the increasing mental burden. The present of the architecture is simultaneously destructed with the change of the perceptual stage but also becomes more complete under the plot development. In the design process, each story character’s dilemma is parallel with an architectural paradox, which includes Hidden Truth vs Complete Lies, Destruction vs Creation, Self-destruction vs endless preservation and Detached Part vs the Body of Origin. These paradoxes initially are independent. But as the four characters interact with others, the conflicts mix and together contribute to the tragedy of destruction at the end.
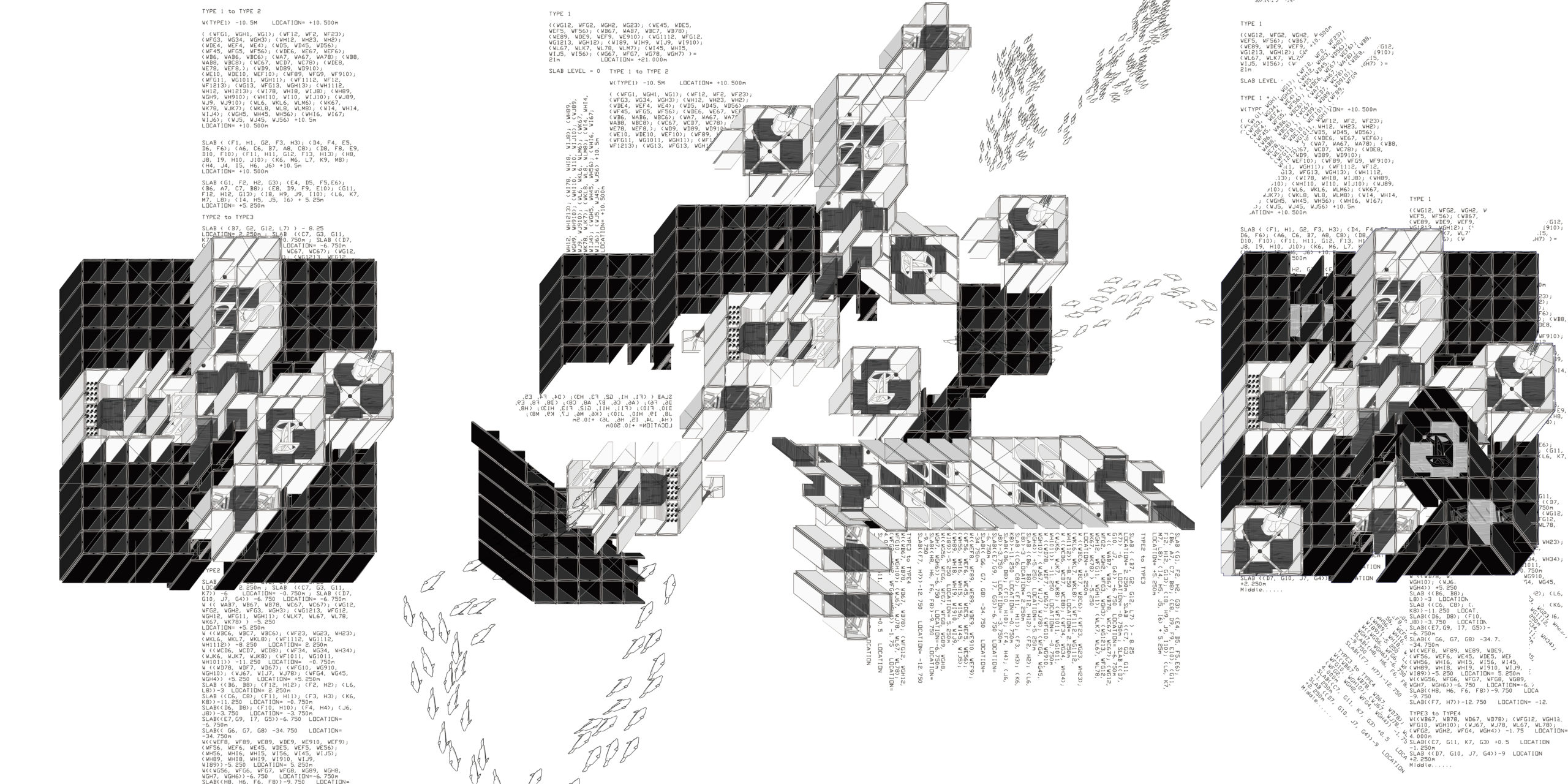
The story has seven chapters. According to the spatial theme in each chapter, plot development logic and overall perceptual situation, the design is concluded in three drawings:
Plot Scenography / Spatialization Map /Memorial Garden
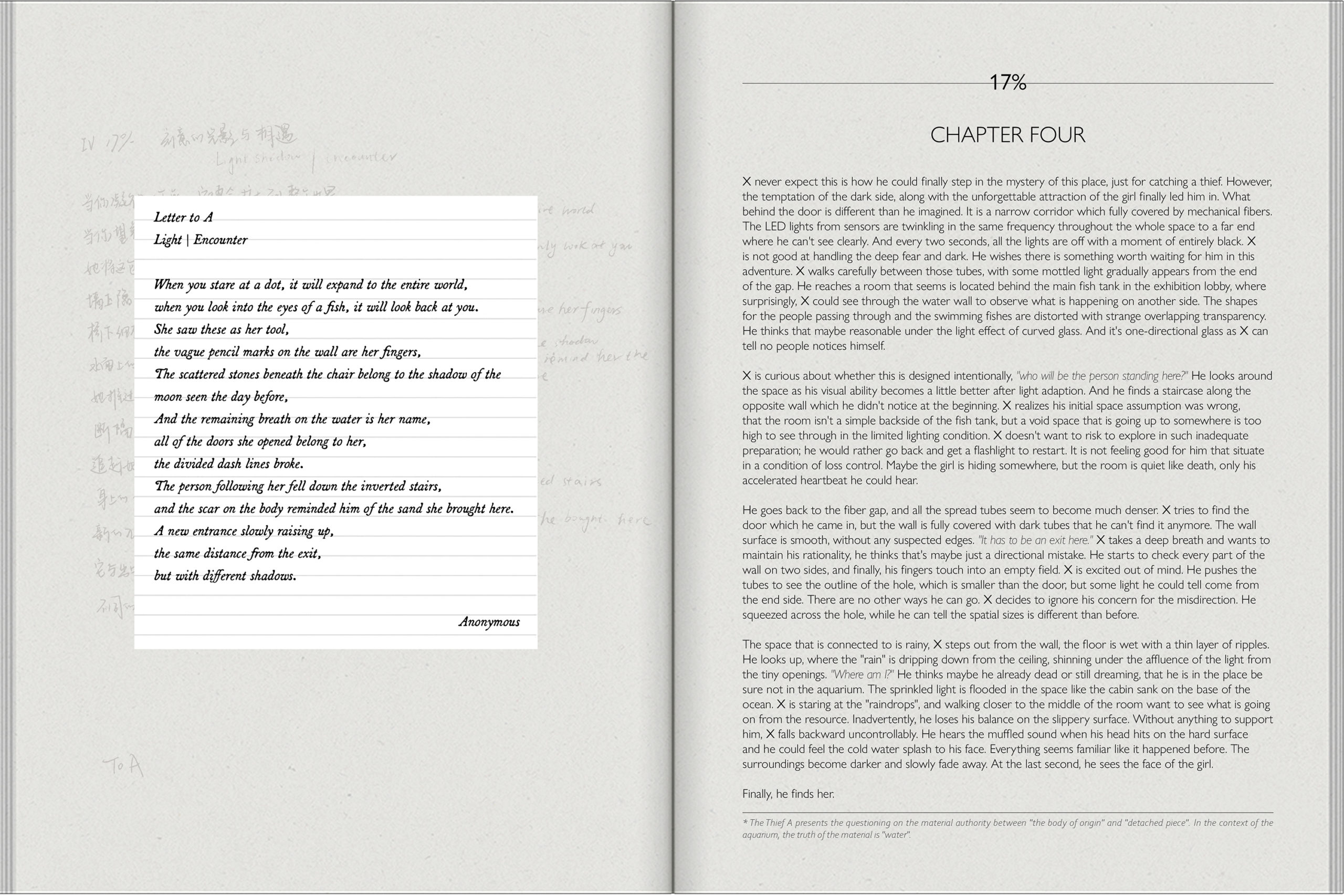
Click Image to the full story

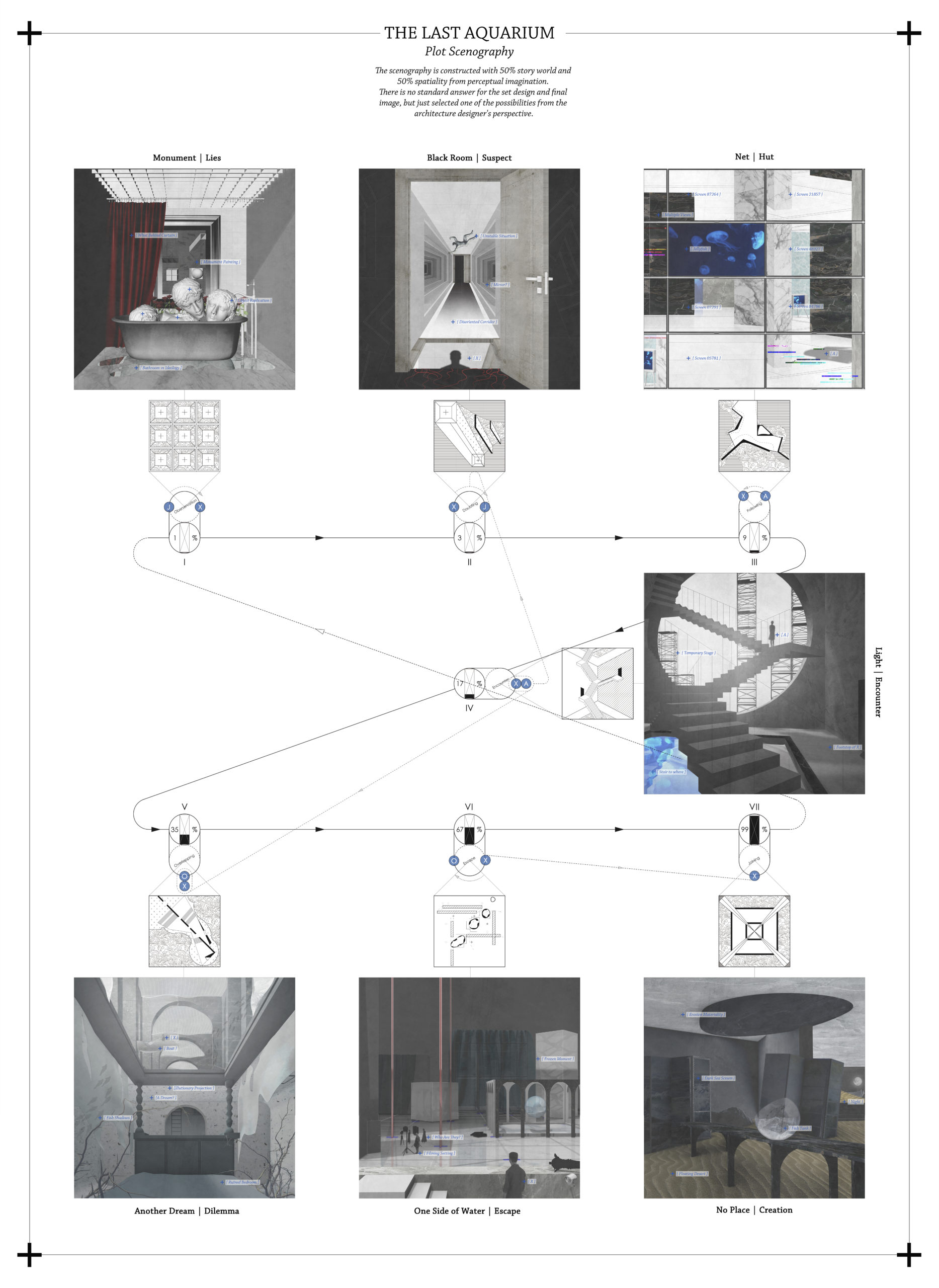

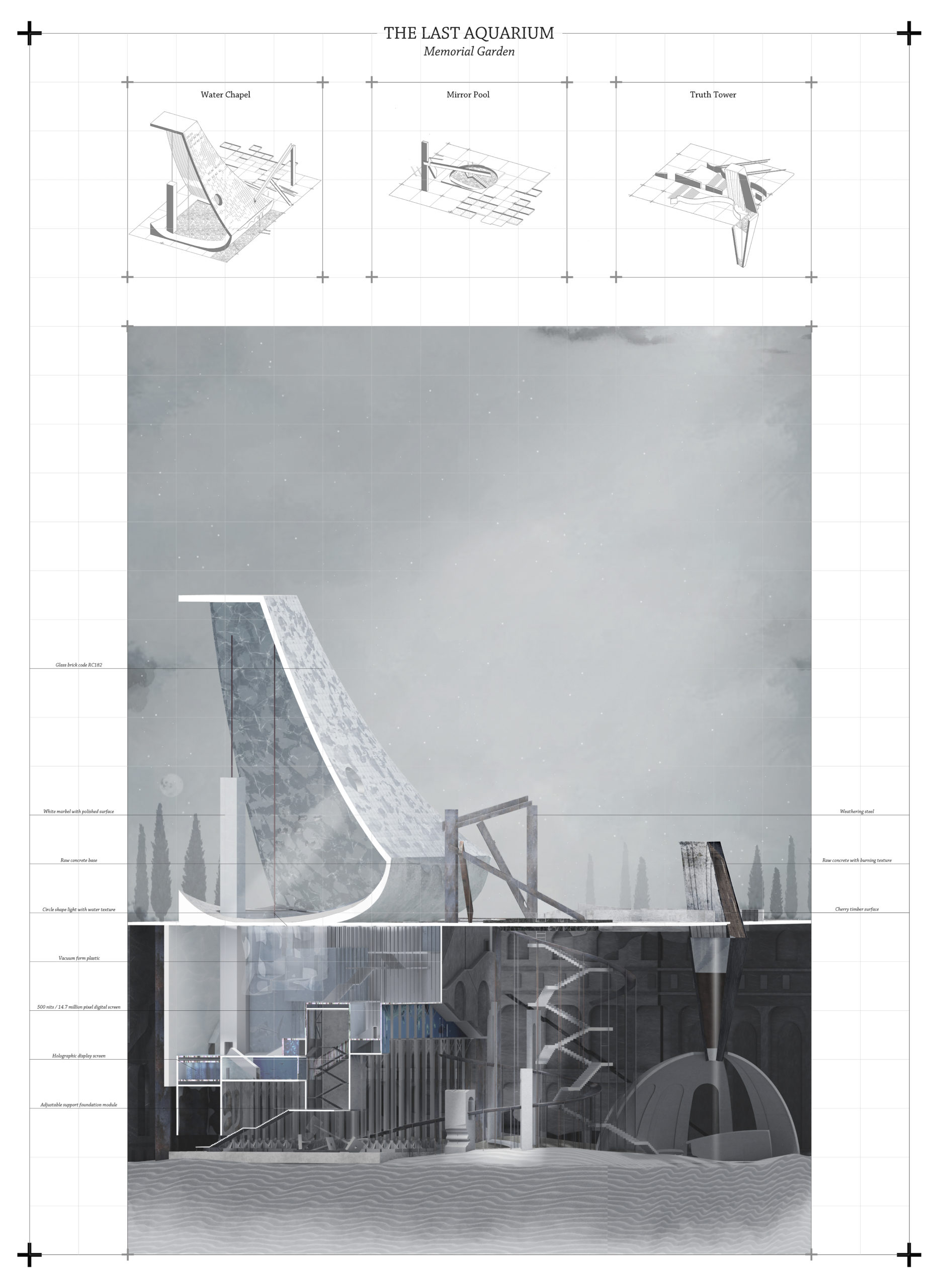
Project Information:
Location: The Last Aquarium (Fiction)
Individual Work
Time: 2019.09 – 2020. 04
Advisor: Keith Mitnick

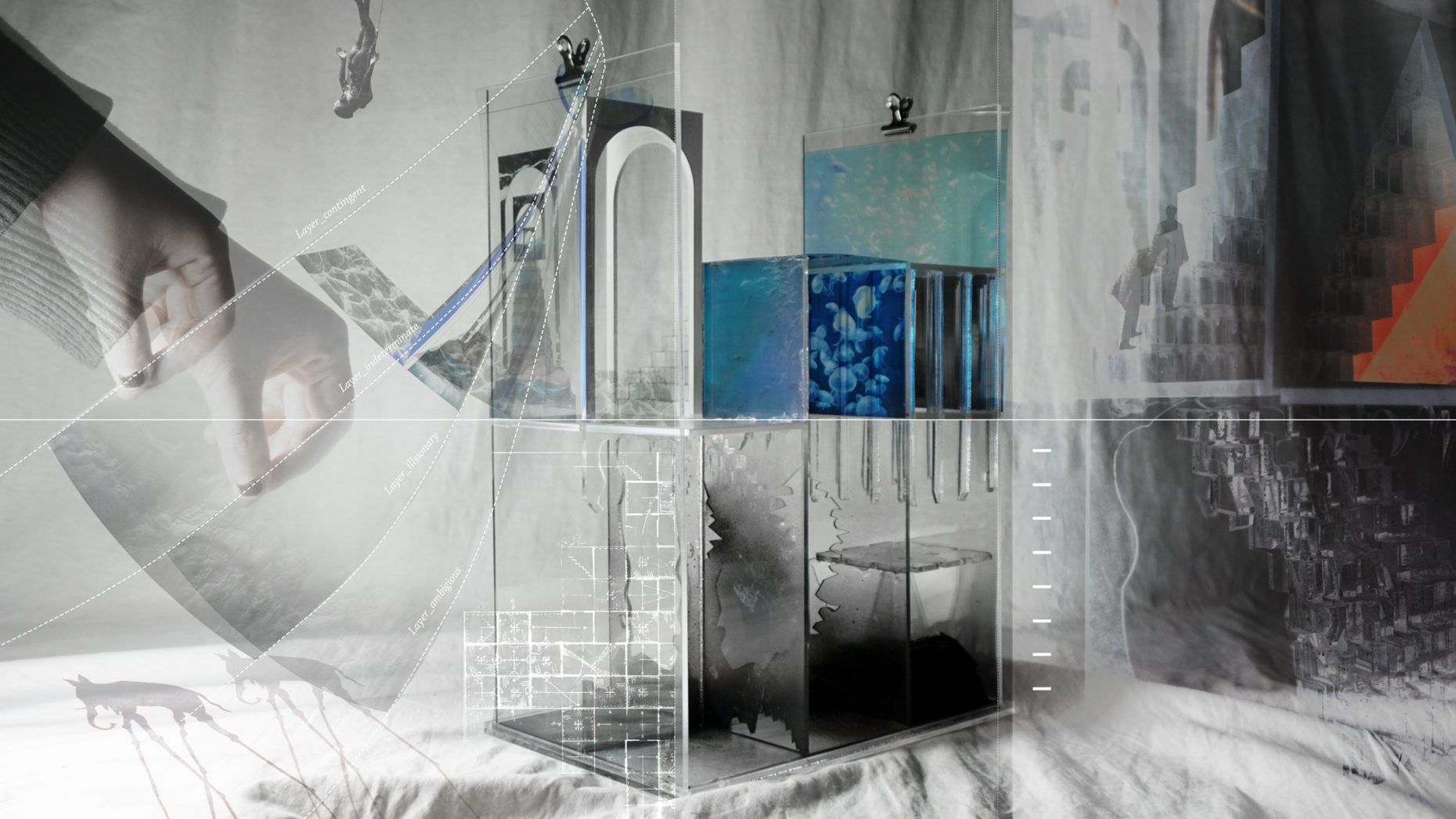
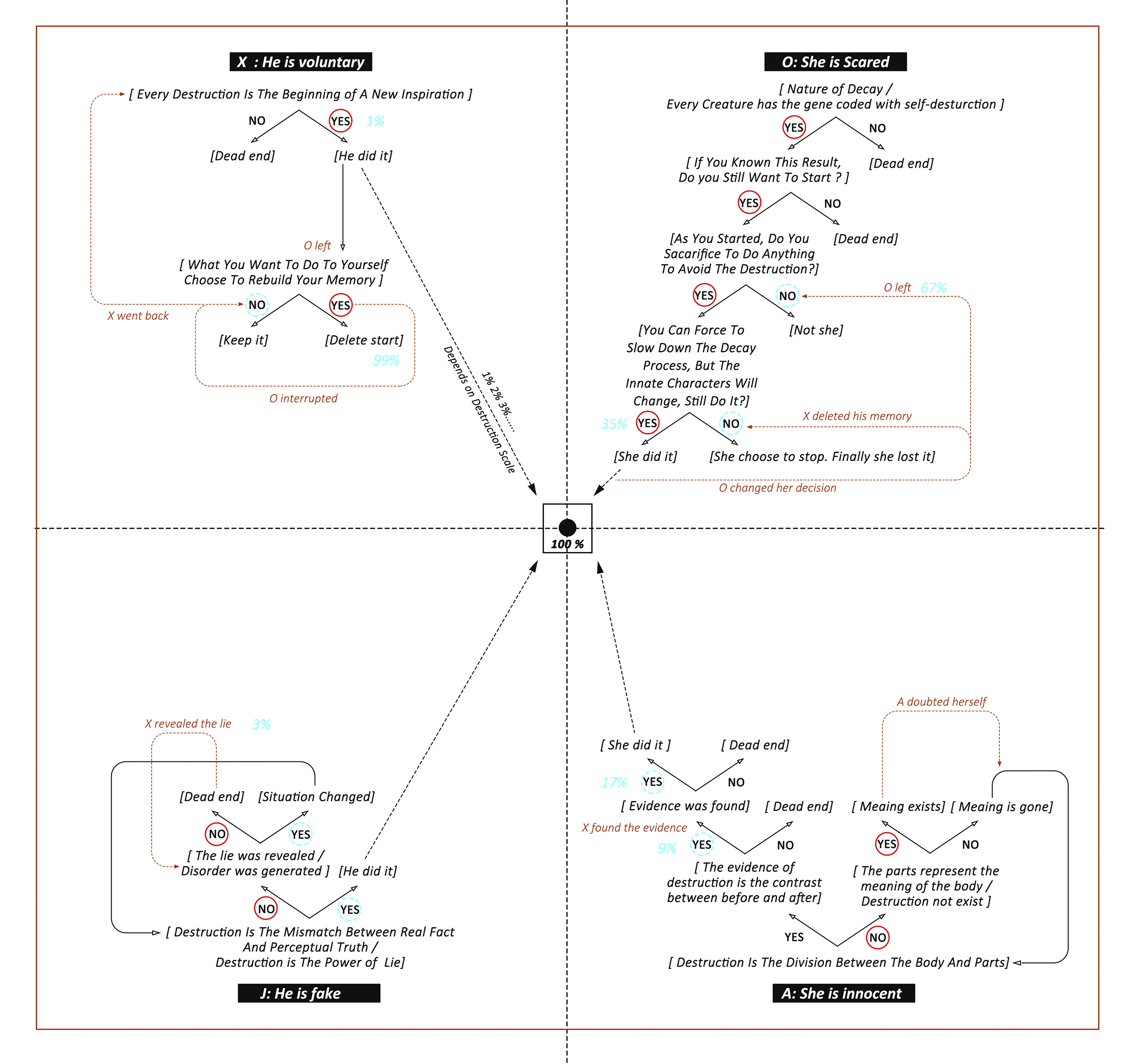
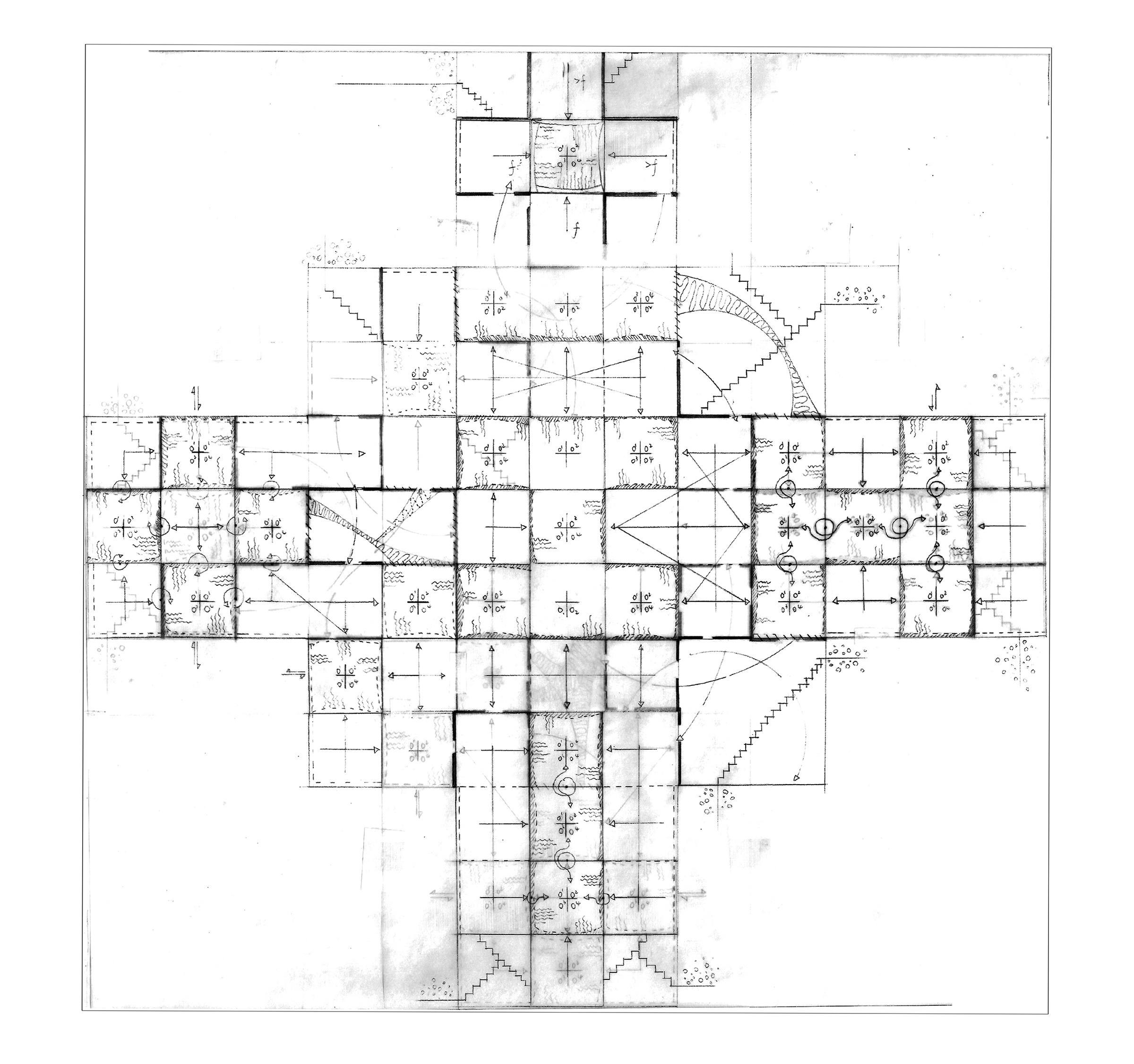



Comments
Awesome!!!!!Really love your works. Respect!